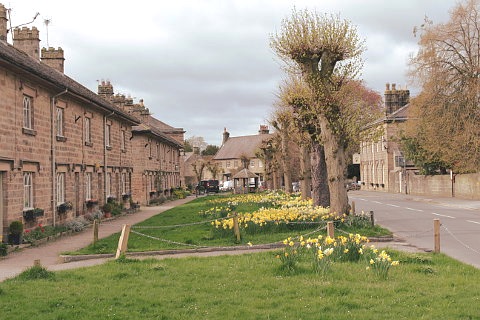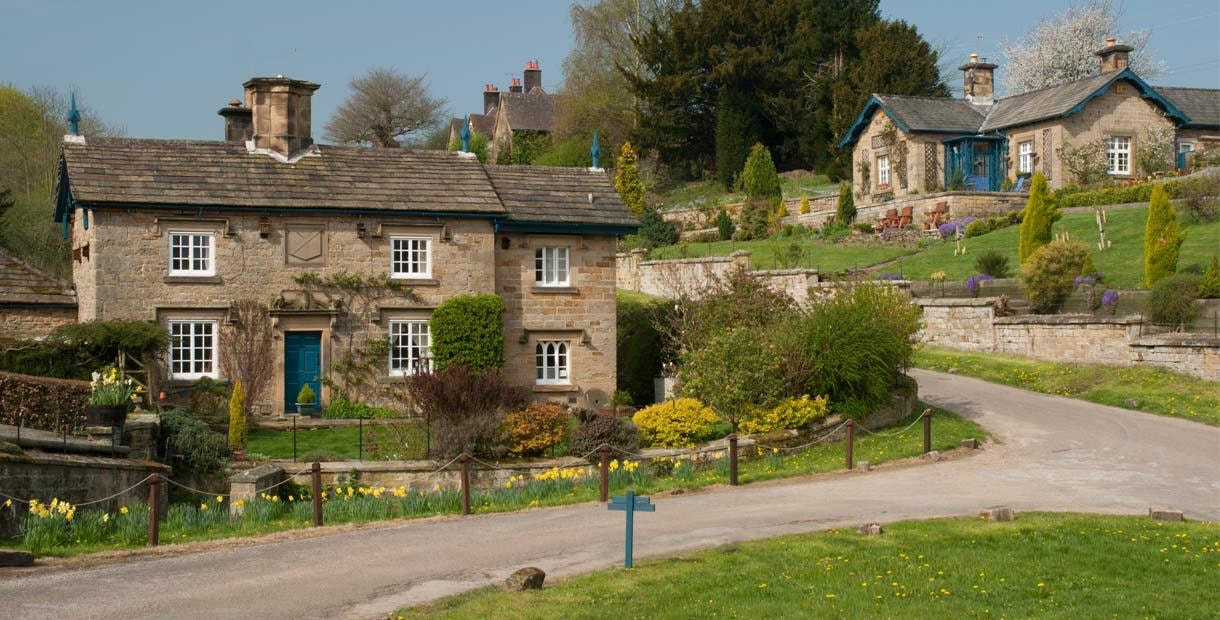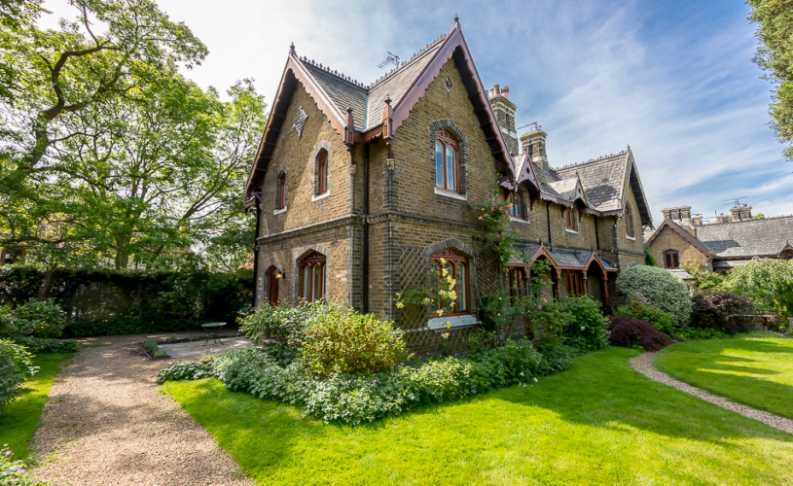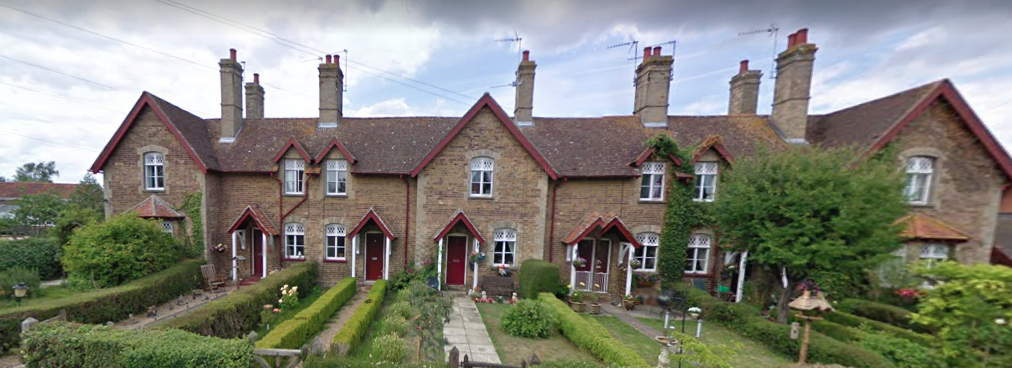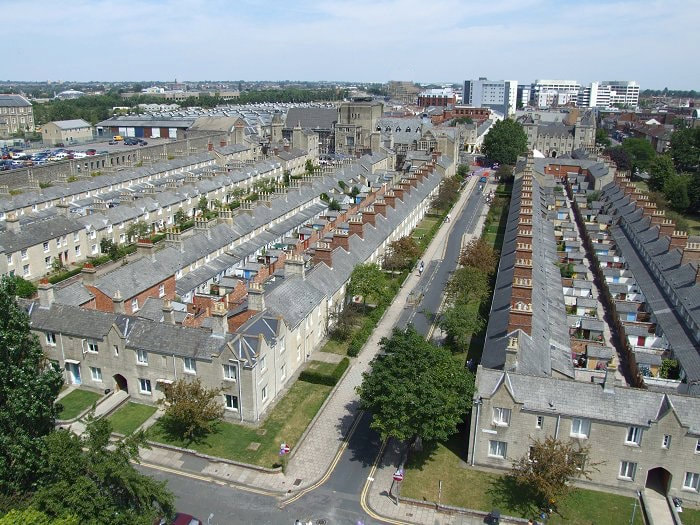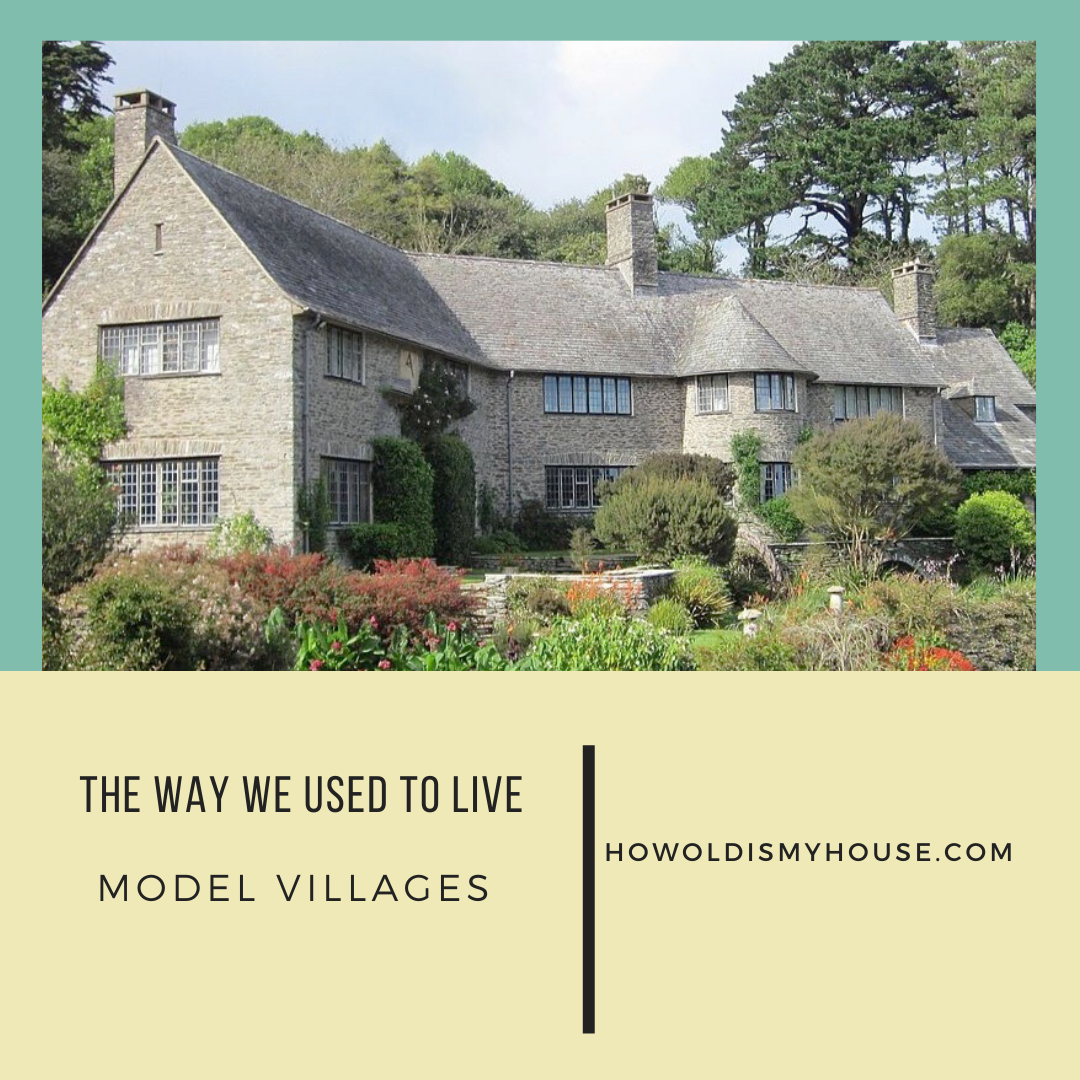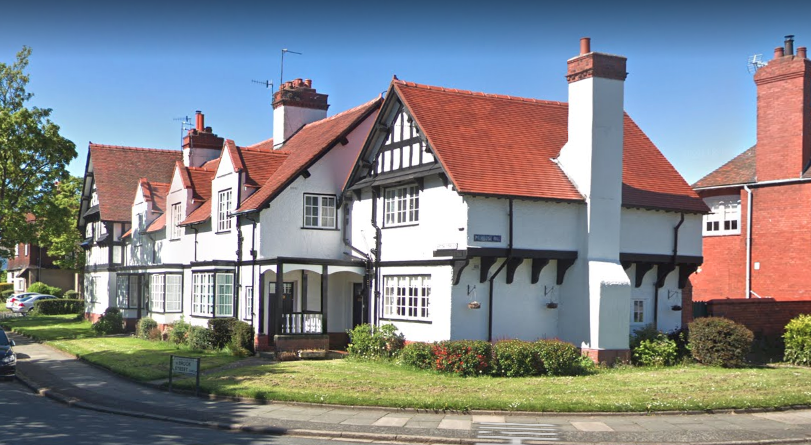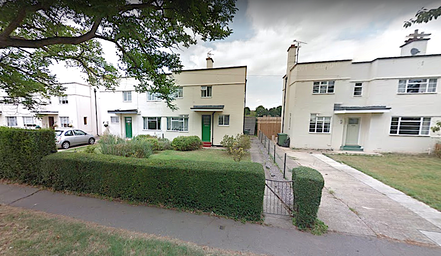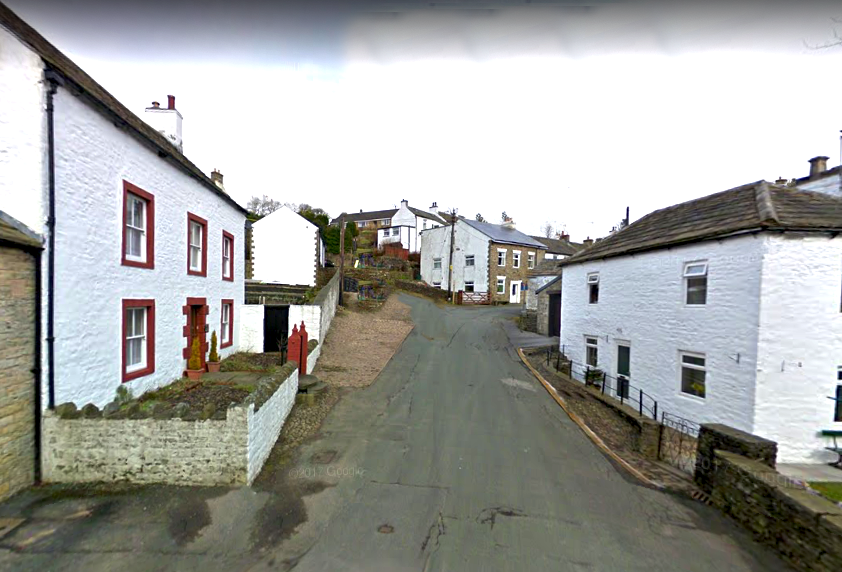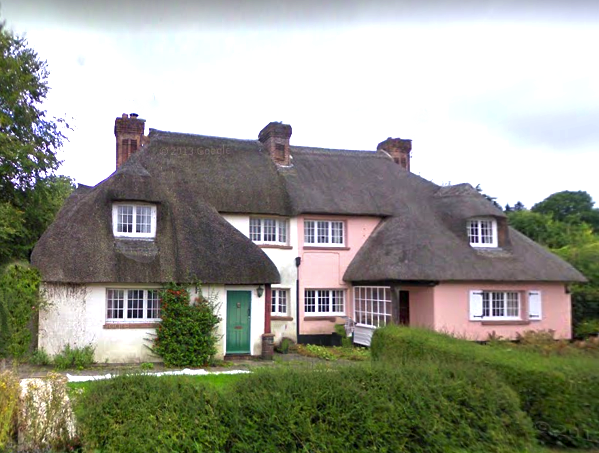A model village is used to describe a residential community which is mostly self-contained and is often designed to house estate or factory workers. The word “model” is used in the sense of ideal place to live. Mostly built since the late 18th century they are notable because of the high quality of housing and the community facilities and space that was provided.
There were several reasons why Model villages were built. No doubt the dreadful conditions of the rural worker in the early 19th century which led to unrest and civil disobedience and the Swing riots of 1830 played a big part in making wealthy landowners realise they had to do more to improve the lot of their estate workers.
However it was when the Industrial Revolution arrived that many industrialists who built factories in rural locations felt the need to provide housing for their workers close to the workplace. Many of these were architecturally designed with some villages being a mix of Victorian homes with gothic, tudor and dutch styles interspersed.
No doubt, model villages provided a higher standard of living for estate and factory workers. Many contained integrated community amenities - churches, halls, swimming baths and generally sports and recreation facilities that the average worked in the towns seldom had access to, In providing these homes some landlords decided that they could impose their standards of living on their workers and at the same time limit their wages in return for a low-cost home to live in. Others were benevolent and wanted to see their workers live in decent homes and be happy to go to work..
Whatever the origins these “villages” which did much to improve the lives of working people exist today and we are left with some wonderful examples and a wonderful history. Our favourite vials are here and a complete list of all thew model villages in Great Britain can be found by clicking here.
There were several reasons why Model villages were built. No doubt the dreadful conditions of the rural worker in the early 19th century which led to unrest and civil disobedience and the Swing riots of 1830 played a big part in making wealthy landowners realise they had to do more to improve the lot of their estate workers.
However it was when the Industrial Revolution arrived that many industrialists who built factories in rural locations felt the need to provide housing for their workers close to the workplace. Many of these were architecturally designed with some villages being a mix of Victorian homes with gothic, tudor and dutch styles interspersed.
No doubt, model villages provided a higher standard of living for estate and factory workers. Many contained integrated community amenities - churches, halls, swimming baths and generally sports and recreation facilities that the average worked in the towns seldom had access to, In providing these homes some landlords decided that they could impose their standards of living on their workers and at the same time limit their wages in return for a low-cost home to live in. Others were benevolent and wanted to see their workers live in decent homes and be happy to go to work..
Whatever the origins these “villages” which did much to improve the lives of working people exist today and we are left with some wonderful examples and a wonderful history. Our favourite vials are here and a complete list of all thew model villages in Great Britain can be found by clicking here.
|
Ripley, Yorkshire
Sir John Ingleby Ripley was designed in 1866 for the industrialist, politician and philanthropist Henry William Ripley and was a development of model houses. The village contained workmen's cottages, a school and teacher's house, a church, allotment gardens and further away a vicarage and ten almshouses which are all that remain now. Edensor, Derbyshire Joseph Paxton & John Robertson In the middle of Chatsworth Park Derbyshire, you might be surprised to discover the village of Edensor containing a glorious mix of mock Tudor, Gothic Revival, Norman & Swiss cottages. The village was commissioned by the 6th Duke who had decided to demolish the old estate village and rebuild it out of sight because it spoiled his view of the estate from Chatsworth. Holly Village, Highgate Derbyshire builder 1865
Holly Village, consists of a group of eight Victorian Gothic buildings built around a green. The seven cottages and one larger house are set in a central green with monkey puzzle trees and even today no fences or individual gardens are allowed. Each house is individual with its own characteristics and contains interesting variations in ornate wooden turrets and stone gargoyles. Interestingly they were built with a unique cleaning system - a dust-shoot below the floor that took dust directly into the cellar. Somerleyton Suffolk Somerleyton was built around a green that in medieval times until the 20th century belonged to Somerleyton Hall. 1840’sSamuel Morton Peto bought the hall and started building a spectacular model village. Ilam, Staffs
1856-1858 Sir Gilbert Scott Ilam is a picturesque Derbyshire village with "Swiss chalet" style houses and matching school house. Aldford Cheshire 1866 John Douglas Architect Aldford was constructed as a designed village in the mid 19th century by Sir Richard Grosvenor, 2nd Marquess of Westminster. A number of buildings in the village were designed by the architect John Douglas. Many of the 12 cottages have date stones dating them form 1850’s to the late 19th century. All of them were built with colour stock brick and stone dressings. Swindon - Railway village
1840 Matthew Digby Wyatt Built by the Great Western Railway Company to house the influx of workers that would be required by the massive works that had been completed in this area. The terraced stone houses of this railway village, most of which still stand today, are an excellent early example of a “model village” development for an industrial work-force. Planned as a self-contained community, the intention was to provide all the necessary facilities for a ‘decent’ life. Saltaire Yorkshire Sir Titus Salt Saltaire is a Victorian model village located in Shipley, in West Yorkshire, England and was built in 1851 by Sir Titus Salt, a leading industrialist in the Yorkshire woollen industry. The 560 neat stone houses built around the Italianate factory for his workers and they contained the luxury of wash-houses with tap water and bath-houses. A hospital, school, an institute for recreation and education, library, reading room, concert hall, billiard room, science laboratory a gymnasium and much more were provided. Bourneville Birmingham
Cadburys In 1893, George Cadbury bought 120 acres of land close to his factories and planned, at his own expense, a model village for his workers. By 1900, the estate included 313 cottages and houses set on 330 acres of land, and many more were built right into the 20th century. The Arts and Crafts style houses had large gardens and modern interiors but because George Cadbury was a temperance Quaker, no public houses were built in Bournville; Port Sunlight Lever Port Sunlight is a Merseyside village founded by William Hesketh Lever in 1888. The village was built to house Lever’s ‘Sunlight Soap’ factory workers. Arts and Crafts cottages are surrounded by paths winding through fields and woodland at Port Sunlight Merseyside. It is seen as a combination of model industrial housing which provides decent living conditions with all the architectural and landscaping values of a garden suburb. for the local factory workers Each block of houses was designed by a different architect. Each house is totally unique and interestingly the backs of the houses cannot be seen. Some houses were built in Flemish style, with bricks imported from Belgium. Silver End, Essex
Crittalls Architecht Thomas Tait In 1925 Francis Crittall who had established the local Crittall Windows company built his model village in a tiny hamlet in Essex. to house his workers. The houses in Silver End are early examples of Modernist architectural design by the influential Scottish architect Thomas S. Tait. Naturally they used Critall metal framed windows and it was an opportunity for them to test for their use in the damp English climate. The village hall boasted a first-class dance floor, cinema, library, snooker room and health clinic. It is apparently the largest village hall in the UK. Selworthy
Sir Thomas Ackland Selworthy, part of the Holnicote estate near Minehead was built as a model village, to provide housing for the local aged and infirm in 1828 by Sir Thomas Acland Many of the cottages, are painted with lime wash that has been tinted creamy yellow with ochre, and today remain thatched and are listed buildings. The village and the surrounding Holnicote estate were given to the National Trust in 1944 by Sir Richard Acland. Aparently, the local inhabitants were encouraged to wear romantic costumes and to congregate under the walnut trees to impress visitors that this was rural bliss. Nenthead London Lead Company The small village of Nenthead in the North Pennines is England’s highest village at 1500 feet. The Quaker-owned London Lead Company owned the Nenthead Mines - some of the most productive in the country. They built, homes for the mine workers as well as a school, a reading room, public baths and a wash-house for the miners and their families. Nenthead was the first village in the UK to have electric street lighting from excess power generated by the mines. New Lanark New Lanark is the first place most think of when considering model housing complexes set up and run by Victorian philanthropists or social reformers. The Utopian reformer Robert Owen formulated his successful Utopian vision of a society without crime, poverty, and misery here on the banks of the Clyde. The village was founded in 1785 and provided decent homes, fair wages, free health care, a new education system for villagers and the first workplace nursery school in the world. In 1938 the village proprietors provided free electricity to all the homes in New Lanark, but only enough power was available for one dim bulb in each room. The power was switched off at 10 pm Sunday-Friday, 11 pm Saturday. In 1955 New Lanark was connected to the National Grid. Briantspuddle, Dorset
A small village was expanded in 1929 by Sir Ernest Debenham the London store owner by the addition of forty new cottages. Together with architects Halsey Ricardo and McDonald Gill he created an Arts & Crafts village using local materials of cob and thatch to house local estate workers. His vision was that every house would have an inside toilet and at least a quarter of an acre of garden. Unusually, the house numbers in the village were based on the order in which rent was collected, rather than the more traditional sequence of odd and even numbers. |
Etruria Staffs
Josiah Wedgewood Business man A model village built by Wedgewood for his workmen to live. Street, Somerset Non-conformist Clarks a Quaker family built the village form 1829 onwards for their workers. For a list of all Model villages CLICK HERE Heronsgate
Chartist colony begun 1846 The Chartist Cooperative Land Society aimed to resettle industrial workers living in cities into smallholdings, making them independent of factory employers and potentially qualifying them for the vote. They built Heronsgate near Chorleywood and the 35 homes were allocated by a lottery in 1847 Unfortunately, the plan was short lived as the new settlers had no knowledge of how to farm or grow food and were too remote to find other ways of making a living. The company was wound up in 1851 and by 1857 all the freeholds had been sold. Whiteway
Tolstoyan Anarchists 1898 In 1898 a non-conformist Quaker journalist, Samuel Veale Bracher, and some other middle-class progressives who rejected the idea of private property built Whiteway Colony. This community in the Cotswolds near Stroud, Gloucestershire consists of over sixty homes and whilst at the beginning, private property was rejected and personal property shared, today the colonists' homes are privately owned and sold at market value. |
Proudly powered by Weebly
