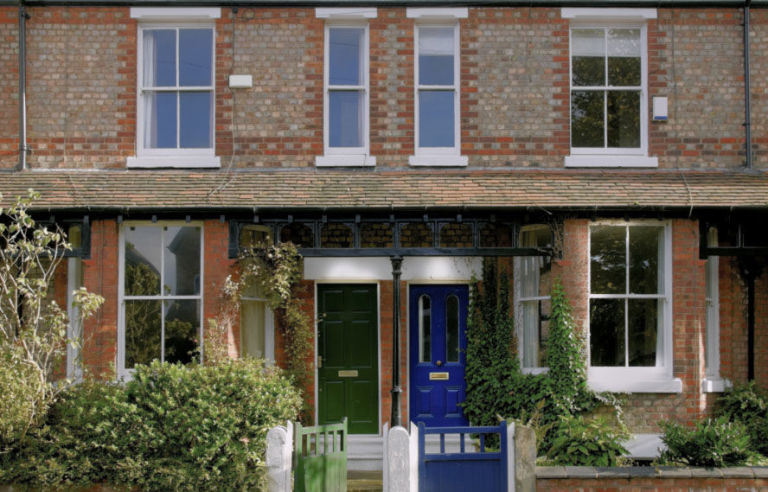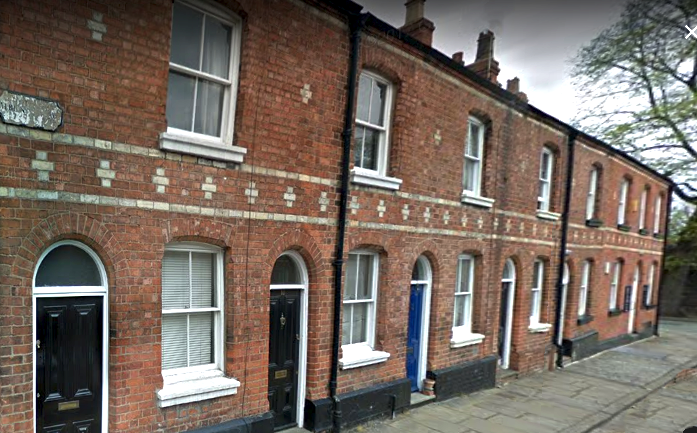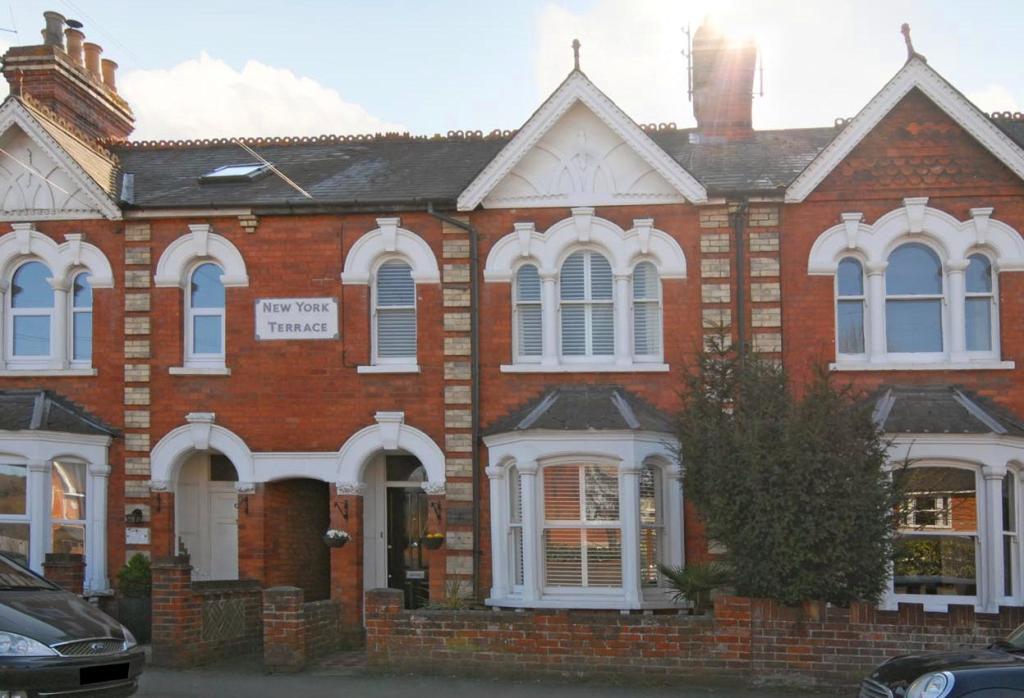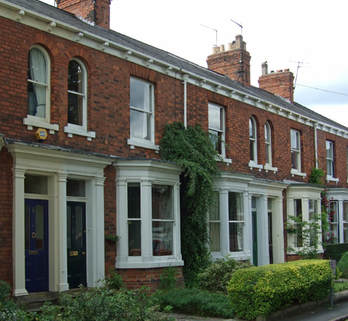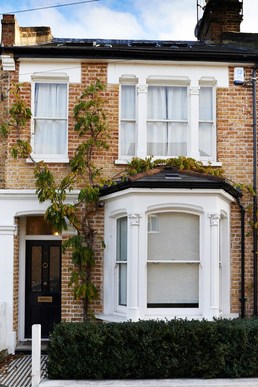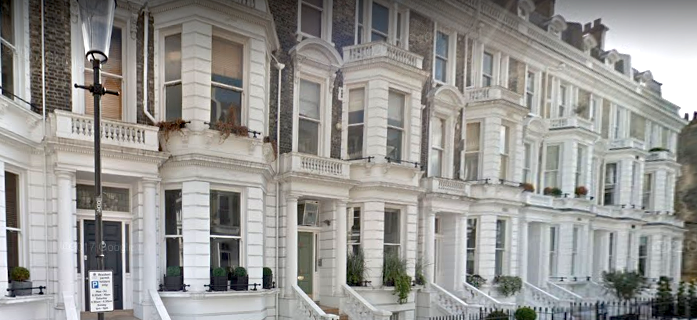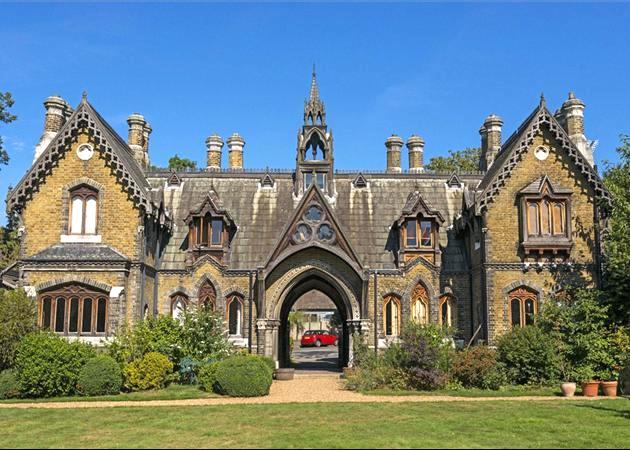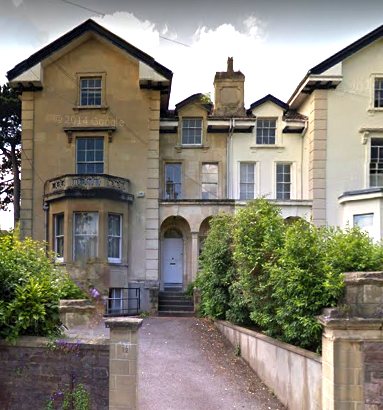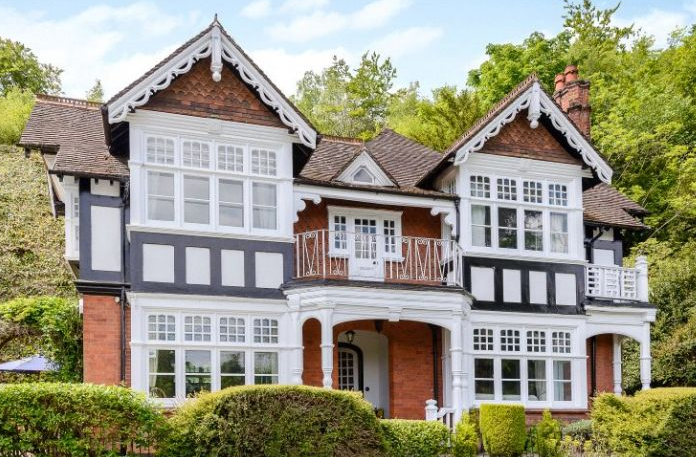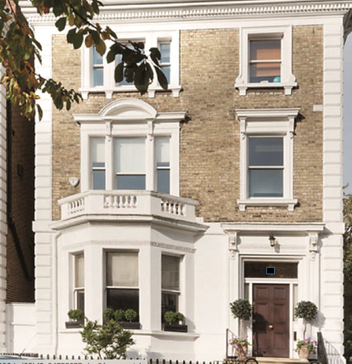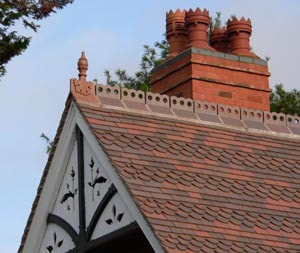What to look forThe Victorian period lasted a long while and not surprisingly included a number of variations in the “style.” In the early days there was a heavy Georgian influence but architects also looked towards Gothic and Classical architectural styles.
Towards the middle of the period there was a move to design in a classical Italianate style, but still Gothic influence remained. Towards the end, as the new Edwardian era approached there was a Queen Anne revival, but also you could find Arts and Crafts or mock-Tudor styles as well.Victorian house builders used a wide variety of regional materials but gradually bricks became the material of choice and with that brickworks sprung up in every district in the country, Early Victorian
Mid Victorian
Late Victorian
Visit AN victorian HOUSE FOR YOURSELF
victorian sudely house
Sudley House is tucked away in leafy suburbs, Sudley is the only house of a Victorian merchant that still has its original pictures, including works by Millais, Turner and Rossetti, and with beautiful period furniture, carpets and wallpaper it doesn't feel like a regular gallery. There is also a childhood room, a small world room and a costume room, which often house temporary displays, and tearooms. Admission is free Mossley Hill Road | Aigburth, Liverpool L18 8BX, England Sudley House Victorian -The Boathouse
The Boathouse is in Laugharne, Wales, and where the poet Dylan Thomas lived with his family between 1949 and 1953, the last four years of his life. It was in this house that he wrote many major pieces. The house is set in a cliff overlooking the Tâf Estuary. The Boathouse is now owned by the Carmarthenshire County Council and serves as a museum. It is open to the public for most of the year. It is a 10 minute walk from the centre of Laugharne along Dylan’s Walk, passing the Writing Shed which can be viewed from the pathway. Dylan Thomas Boathouse, Dylan's Walk, Laugharne, Carmarthenshire, SA33 4S victorian leighton house museum
Leighton House Museum is the former home of the Victorian artist Frederic, Lord Leighton (1830-1896). The only purpose-built studio-house open to the public in the United Kingdom, it is one of the most remarkable buildings of the nineteenth century, containing a fascinatingcollection of paintings and sculpture by Leighton and his contemporaries. Victorian - Cragside
Discover the first house in the world to be lit by hydroelectricity. It is crammed full of ingenious gadgets – most of them still working. The gardens are incredible. One of the largest rock gardens in Europe leads down to the Iron Bridge, which in turn leads to the formal garden. Cragside |
Victorian
|
