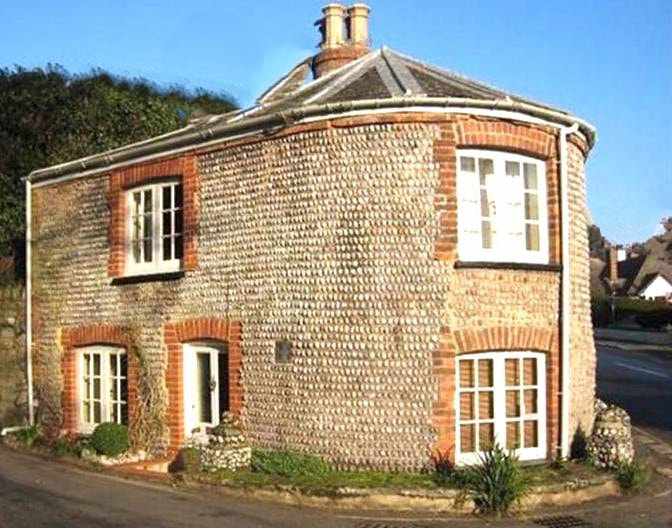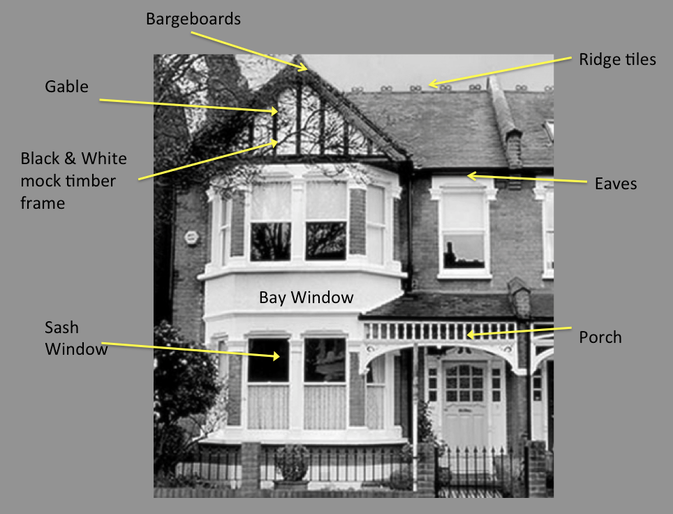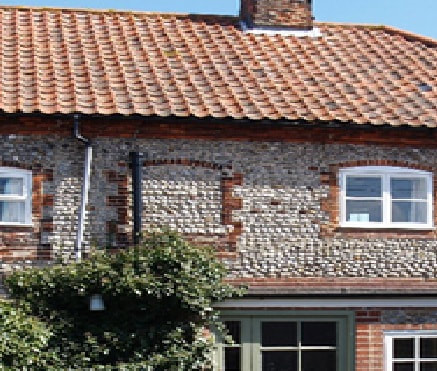|
Once you start to examine your house you will find there are clues which could help you decide how old it is. The most obvious clues may lie in its former life. For instance is it a converted house which was once a chapel, pub, school, even toll gate or estate house? Of course there may also be an “erected date” somewhere on the building, or a previous house name carved into the stone work.
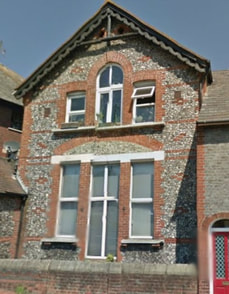 The previous use of this building as a chapel offer clues to its history The previous use of this building as a chapel offer clues to its history
If however, like so many homes it has no obvious clue to a former history, take a good look at the architectural style and features on the outside and inside of the house.
Pay particular attention to the form of construction of the original building. What materials were used and look at the roof and position of the windows? Look at neighbouring properties to see if there is any clue to tell you when the houses may have been built. Look out for changes that may have been made to the facades. Property developers over the years often rendered or "faced" the house. to give it a fresh look. So examine the side and back to see if there is can older house hidden by a new facade. On the right there are links to houses built at various times. Look through these and see if you can narrow down the age of your house.
Many features such as windows, doors and even roofs get changed or modified over the years but bricks (unless they are covered) remain. So we have included a section to help you date bricks styles. Take a look at the house itself starting with the exterior. Examine the front elevations to see if this looks different or later then the main structure. Look round the back of the house too as this is less likely than the front to have bene resurfaced.
Take a look at the general shape of the building. Until the 18th century most smaller houses were only one room deep. After this period house two rooms deep became popular. Sometimes you can see that the front and rear walls have been raised to give more headroom, often the pitch of the roof is flattened. Sometimes the raising was done at the front only. Look to see if the house has been extended. It is often easy to identify where there is a change of walling material or the windows may be of a later architectural period.
Check where the material to build the house may have come from. Is it local brick or stone? Materials were not transported long distances for ordinary houses until cheaper transport became available by canal, road or even rail. House building stylesHere are example of houses built using local material
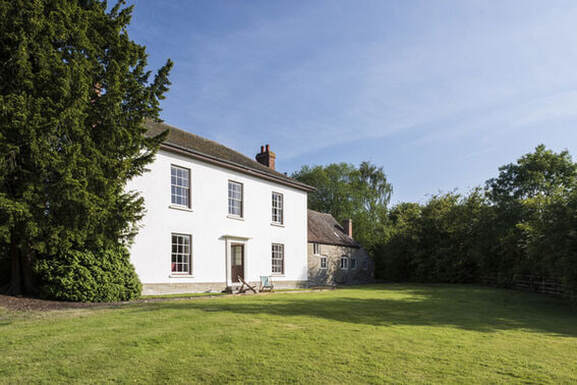 This was often the most common form of building technique for small and medium sized houses since Medieval times. Dating a timber frame building can be difficult due to the ease by which it could be altered over the years. This was often the most common form of building technique for small and medium sized houses since Medieval times. Dating a timber frame building can be difficult due to the ease by which it could be altered over the years.
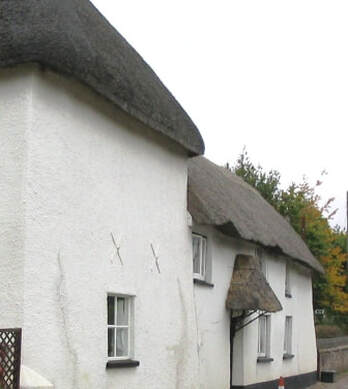
Small houses and cottages could be made of this mix of chalk, mud and straw which was used since medieval times particularly in an areas where timber was scarce. As the predominant material was chalk it is more likely found in chalk downland areas.
The early Cob houses could be plastered and lime washed Cob was used until the nineteenth century by which time it was often faced with tiles or brickwork. Walls of cob houses tend to be very thick and sometimes the corners rounded 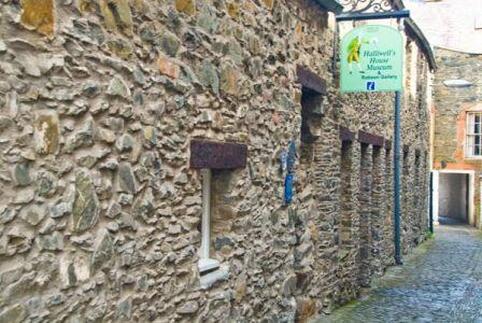 Halliwells House Museum Stone Building Halliwells House Museum Stone Building
Stone houses became more popular after the seventieth century. They could only be built when there was a plentiful supply of good stone or rubble such as quarries or where older substantial buildings have been demolished. Houses built of regular shaped stone were naturally more expensive than those built using locally sourced rubble. External walls could often be lime washed but later it was removed as it became fashionable to have stone faced homes.
Brick Built HousesBrick have been used to build homes since the Romans introduced them but it was not until the 16th century that it became a popular choice of material.
Read more about the use of brick and see examples of the types of brick styles by clicking this link to Bricks When examining a house to determine how old it is you have to bear in mind that roofs wear out far more frequently than external walls. It has been estimated that a tile or slate roof needs replacing every 100 years whilst thatch has an even shorter life. Also we have to consider that each time a roof is changed it is likely to be using cheaper or more modern materials. So you cannot always rely on what you see today.
From the medieval period most small houses were thatched or covered in shingles (slabs of oak made to look like tiles. Tiles were first used in the South East of England around 1500. Pantiles appeared first in East Anglia around the seventeenth century Slates were mostly used in areas where they were quarried. Mainly in Wales, the Lake district and Cornwall, But as transport , particularly rail became more available Welsh slate was transported to the whole country. Some of the terms explained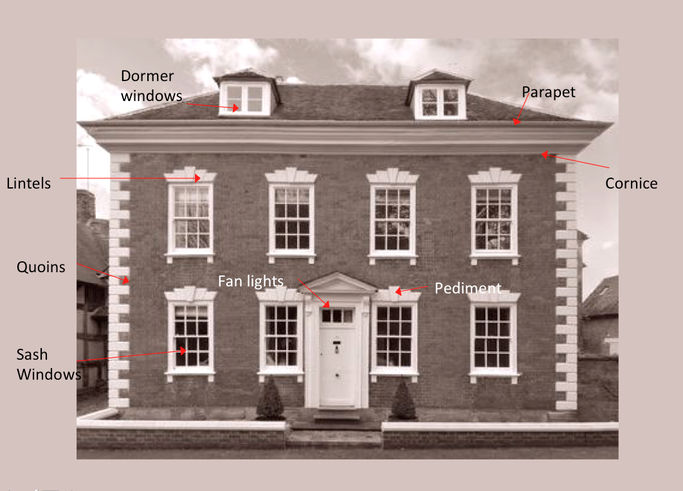
|
Bricked Up Window?A Window Tax was introduced in England in 1696 and for 156 years any house with more than six windows was taxed. To avoid this some people bricked up their windows with the intention of opening them again later but often they were left and today we can see examples in older buildings. Whilst the tax was the reason for most of the bricked up windows we see today, occasionally houses built in the18th and 19th centuries were deliberately designed with “blind” windows to make the front look symmetrical. In Scotland, a window tax was imposed after 1748 and a house had to have at least seven windows or a rent of at least £5 to be taxed. MasonryMasonry was a popular material for building houses but until the 17th century it was not widely used and was then in vogue until the early 19th century. Planning &DesignSince the early 18th century strict attempts were made to control building aimed at avoiding overcrowding and the risk of fire. The prevention of fire was also addressed by reducing the amount of timber used particularly in the façade of houses. This led indirectly to a standardisation of house designs and eventually to the introduction of architectural pattern books. Other measures which also affected the appearance and design was the Window Tax introduced in 1695 which lasted through to the eighteenth century and a tax on brick in 1784 not removed until 1850 Bricks have been used to build homes since the Romans introduced them but it was not until the 16th century that it became a popular choice of material Click here to read more about the different types of bricks, brick laying styles and how they might help to decide how old your house is. Other ways to discover
|
Proudly powered by Weebly
