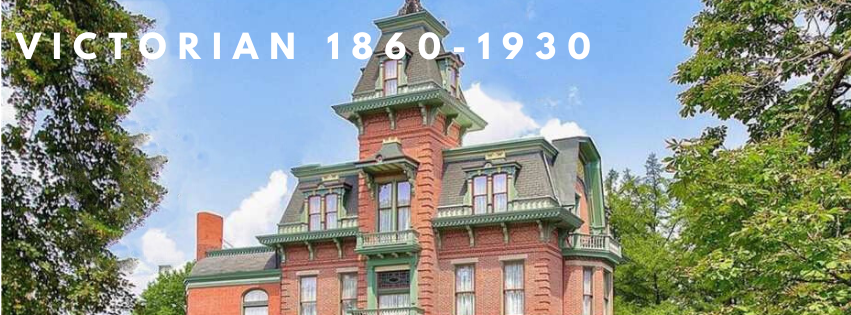lThe Victorian period refers to an architectural style rather than the era although it is all based upon designs during the reign of Queen Victoria. There are many sub Victorian styles including Second Empire, Queen Anne, Shingle, Richardson Romanesque and Italianate and Gothic Revival the last two we have included in the Romantic Style section
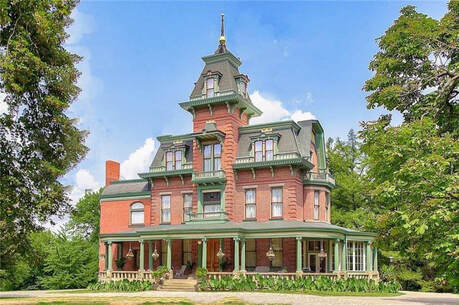
Second Empire 1865 – 1895
The Second Empire architectural style (part of the Picturesque Movement) is based upon the luxurious grand French Mansard style houses which were popular in France, during Napoleon III’s reign. It was very popular in America in the 1860s and 70s and considered to be more modern than other previous styles
Where: New England spreading to American West
Typical features
The Second Empire architectural style (part of the Picturesque Movement) is based upon the luxurious grand French Mansard style houses which were popular in France, during Napoleon III’s reign. It was very popular in America in the 1860s and 70s and considered to be more modern than other previous styles
Where: New England spreading to American West
Typical features
- Often a simple box form
- Layout would be square or rectangular and very symmetrical
- Tall mansard roofs sometimes with towers
- Roofs are slate shingles; sometimes patterned along roof lines
- Dormer set into the roof
- Wood clapboard and brick construction
- Brick was less elaborate than the wood version
- Brick buildings often made to look ornate with embellished cut stone.
- Wooden clapboard houses have wood quoins at the corners of the building
- Deep eaves with decorative brackets
- 2-over-2 or 1-over-1 windows with elaborate hoods or pediments.
- Iron cresting on the roof
- Heavily bracketed cornices, quoins, and balustrades
- Windows often placed over the entrance, in pairs sometimes as triple sets.
- Windows tall and narrow paired, sometimes triple
- Bay windows heavily decorated were often a feature on a facade
- Porches tended to have an elaborate canopy with some form of protection from weather.
- Entrances are often built up and reached by several steps
- Front doors are paired sometimes with glass in top half
- Sometimes tower and balconies
- Tower is likely to have an S-shaped curved roof different form the main house
- Convex and ogee shapes
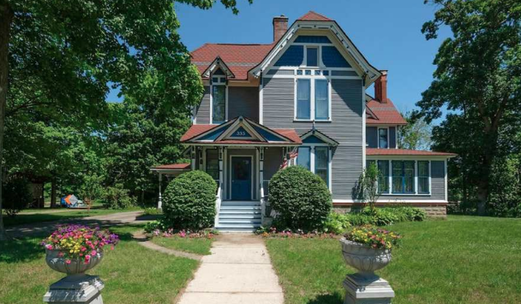
Stick 1860 - 1890
Stick is a style of Victorian house almost always made of wood. It is named after its use of a decorative wood trim, called stick work on the outside walls.
Typical Key Features
Stick is a style of Victorian house almost always made of wood. It is named after its use of a decorative wood trim, called stick work on the outside walls.
Typical Key Features
- Rectangular shape
- Elaborate and imaginative design
- Steep, gabled roof side or front gabled
- A few examples have mansard style roof
- Sometimes square or rectangular tower
- Some urban examples have flat roofs
- Roof line can be complex
- Wood exterior
- Overhanging eaves and second story porches
- Ornamental exposed gable braces
- Decorative braces and brackets
- Decorative half-timbered cladding
- Clipped head dormers
- Windows can be very decorative
- Urban windows have squared bay windows
- Porch wraps round the house
- Chimneys brick
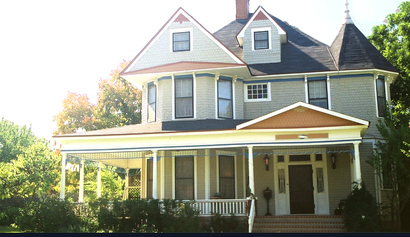
Queen Anne 1870 – 1910
Many people consider this style to be the archetypal Victorian home. About the time these were built experiments with central heating meant that room design did not have to centre around fireplaces and stoves and therefore provided architects with a freedom to introduce interesting features and shapes. Also the civil war had finished and factories turned to making mass produced metal and wood products suitable for house builders and with the advent of the railroads this meant affordable and available products throughout the country. This is not to be confused with the Queen Anne(between 1702 and 1714) style in Britain
Where: NorthWest States, California and Southern States
There are basically four variations on this style
1. Spindled Queen Anne or Eastlake which is the most common and are houses with fine turned porch posts with much fenestration and ornamentation. Often referred to as Gingerbread or Eastlake after the furniture designer Charles Eastlake.
2. Free Classic Queen Anne have classical columns, often on brick or stone pedestal and possibly Palladian windows and dentil mouldings.
3. Half-Timbered Queen Anne a small number are similar to the earlier Tudor style but have half-timbering in the gables and porch with thicker posts.
4. Patterned Masonry Queen Anne These are most frequently found in urban New York, Chicago and Washington D. C. They have masonry walls with pattered brick or stone work and little wooden detailing. Terra-cotta or stone decorative panels are often set into the masonry walls.
A summary of the key features and variations are -
Many people consider this style to be the archetypal Victorian home. About the time these were built experiments with central heating meant that room design did not have to centre around fireplaces and stoves and therefore provided architects with a freedom to introduce interesting features and shapes. Also the civil war had finished and factories turned to making mass produced metal and wood products suitable for house builders and with the advent of the railroads this meant affordable and available products throughout the country. This is not to be confused with the Queen Anne(between 1702 and 1714) style in Britain
Where: NorthWest States, California and Southern States
There are basically four variations on this style
1. Spindled Queen Anne or Eastlake which is the most common and are houses with fine turned porch posts with much fenestration and ornamentation. Often referred to as Gingerbread or Eastlake after the furniture designer Charles Eastlake.
2. Free Classic Queen Anne have classical columns, often on brick or stone pedestal and possibly Palladian windows and dentil mouldings.
3. Half-Timbered Queen Anne a small number are similar to the earlier Tudor style but have half-timbering in the gables and porch with thicker posts.
4. Patterned Masonry Queen Anne These are most frequently found in urban New York, Chicago and Washington D. C. They have masonry walls with pattered brick or stone work and little wooden detailing. Terra-cotta or stone decorative panels are often set into the masonry walls.
A summary of the key features and variations are -
- Asymmetrical house shape with complicated intersecting roof lines
- Steep roof
- Most have front-facing gable of two or more cross intersections
- Less often roof are simple cross gabled roofs with no central hip
- Roof ridges run front to back and parallel to the side of the house
- Some roofs are pyramid shape.
- Decorative trim
- Wall surfaces have textured effect with decorative shingles, patterned masonry, or half-timbering
- Shingle over clapboard or brick is common
- Ornamented finials, roof cresting, corner brackets on porches and cut outs.
- Often combined with half timbering and stucco to patterned shingle and clapboards.
- Parapets and brickwork are often variably coloured and patterned and highly decorative.
- Bay windows
- Roof gables, overhang bay windows
- Double-hung windows are relatively long and narrow.
- One-story porch that wraps across one or two sides of the house
- Second story porches over entrance can be found
- Porches can be decorated with spindle work and friezes.
- Round or square towers and turrets are common
- Tower can be varying height –
- Towers may be built from the ground or cantilevered out
- Round, square or polygonal towers placed at the front corner of the building
- Ornamental spindles and brackets
- Chimney brickwork may be patterned
- May have a second-story balcony
- Sash windows often with single pane
- Some windows have one single pane with small panes on one or more sides
- Front gardens often had wooden fences
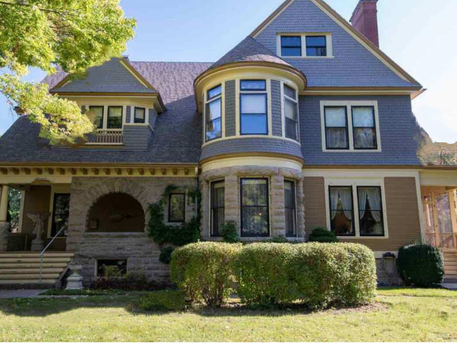
Shingle 1870- 1900
Shingle Style homes became popular first along North America's Atlantic coast and soon spread to the rest of the country. With roots in Queen Anne and Colonial Revival styles it was part of the transition from Victorian to a more Arts and Crafts style building.
Where: Coastal North-eastern States spreading to whole country
Typical features
Shingle Style homes became popular first along North America's Atlantic coast and soon spread to the rest of the country. With roots in Queen Anne and Colonial Revival styles it was part of the transition from Victorian to a more Arts and Crafts style building.
Where: Coastal North-eastern States spreading to whole country
Typical features
- Rambling
- Asymmetrical house shape
- Exterior walls and roofs of wood shingles
- Intersecting roofs of different shapes, including gambrel.
- Large Romanesque or Syrian porches
- Roofs and walls were covered in shingles
- Shingles could be painted or stained – sometimes were natural wood allowed to weather
- Sometimes, the roof shingles were a different colour from the wall shingles
- Some homes had stone porch columns and stone walls at the first floor.
- Roofs were quite complex some were hipped, side gabled front gabled, cross gabled or gambrel
- Gables could be arranged asymmetrically,
- Arches over some had a side gabled roof with a tower placed in the front.
- The roof could be steep with two pitches, one steep and one shallow in the Gambrel style
- Tower roofs are often blended into buildings making a continuous roofline
- Gable dormers were sometimes found
- Many had towers on the front of the house facade.
- Towers tended to be half tower or extrusions from the façade
- A wide variety of simple designs of windows, were used
- Some windows were large, double-hung with a single-pane sash at the bottom and a multipane sash above.
- On large walled areas windows could be in rows of two, three, or even more.
- Sometimes a Palladian style – classical columns - window was incorporated in the design.
- Porches were common
- Entrances were often on the side of the porch
- Porches had simple straight balusters used for railings
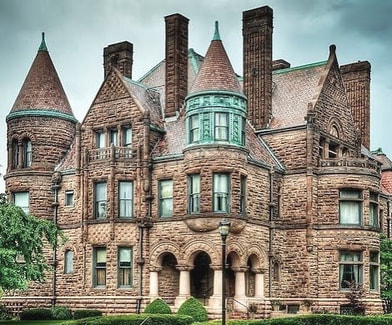
Richardson Romanesque 1800-1900
This Romanesque Revival style is named after architect Henry H Richardson whose eclectic style consisted of complicated and unusual sculpted shapes. It was a style that was to influence many modern designers. It was a very popular design for larger civic buildings and few residential homes exist. Your house is quite unlikely to have been built solely using this style
Where: Large cities in North West States but can be all over
Typical Features
This Romanesque Revival style is named after architect Henry H Richardson whose eclectic style consisted of complicated and unusual sculpted shapes. It was a style that was to influence many modern designers. It was a very popular design for larger civic buildings and few residential homes exist. Your house is quite unlikely to have been built solely using this style
Where: Large cities in North West States but can be all over
Typical Features
- Closely related to the Queen Anne and Shingle house styles,
- Masonry exterior (stone or brick), often rough facing
- Stone sometimes patterned
- Limestone, granite, and sandstone were often used.
- Asymmetrical house shape
- Roman or Syrian arches and towers
- Most have hipped roof with cross gables
- Mansard or cross gabled roof in urban town houses.
- Also roofs could be side-gabled, cross-gabled, and more.
- Towers were common and mostly round
- Some had polygonal towers.
- Tower roofs mainly conical but some are convex
- Wide-rounded window arches used around doors and windows.
- Heavy post and lintel on porches when not round arched
- The arches sat on short columns which were either free standing or part of the wall surface.
- Decorative windows and doorways often with arched tops and small columns (colonnettes) on each side.
- Arched or square windows often grouped together in three or more.
- Sash windows were recessed deeply into the masonry
- Windows single pane
- Dormers are quite common, either - gabled wall or hipped or eyebrow dormers
- Brick patterns used to enhance entryways.
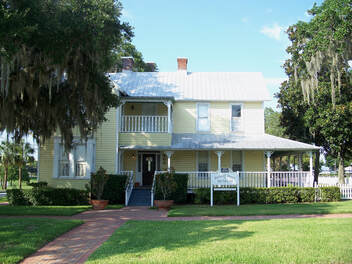
Folk Victorian.1870 - 1910
These are simple house forms with Victorian decorative features borrowed from the Italianate, Queen Anne or even Gothic Revival styles. They were very popular. As the railroads expanded and were able to transport wood and wood turning machines so that the wooden detailing became affordable and the style took off. It can be found just about anywhere. It has been described as the affordable version of the Queen Anne style house.
Where: Countrywide
Typical features
These are simple house forms with Victorian decorative features borrowed from the Italianate, Queen Anne or even Gothic Revival styles. They were very popular. As the railroads expanded and were able to transport wood and wood turning machines so that the wooden detailing became affordable and the style took off. It can be found just about anywhere. It has been described as the affordable version of the Queen Anne style house.
Where: Countrywide
Typical features
- Basic and symmetrical balanced facade
- Two storied front gabled versions are most common
- Gable and wing and side gabled structures are also known
- Pyramid one or two storey homes in the Southern States
- Jigsaw cut bargeboards
- Roof line decorated with cornice brackets.
- Porches with spindlework are a feature mostly the whole length of the house or within an L shape
- Wooden porch supports either turned spindles or square posts and bevelled corners
- Lacy arched borders (spandrels) trimmed the ceilings and turned balusters appear on the porch railings.
- Window surrounds are generally simple,some have a small pediment over the top
- Windows consist of 4 or 6 panes
- These doorways are not distinctive and can mimic earlier styles.
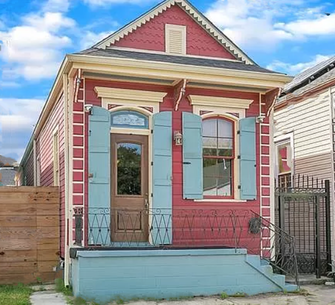
Shotgun house 1861-1930
Some people say these have their origins in the West Indies or Haiti where examples can be seen and they are called “shogun” – Gods House. Others think they are the one room deep homes of the rural south, turned sideways and called Shotgun because it should be possible to fire a shot through the front door and out the back without hitting any walls. .
Where: New Orleans, Louisiana
Typical Features
Some people say these have their origins in the West Indies or Haiti where examples can be seen and they are called “shogun” – Gods House. Others think they are the one room deep homes of the rural south, turned sideways and called Shotgun because it should be possible to fire a shot through the front door and out the back without hitting any walls. .
Where: New Orleans, Louisiana
Typical Features
- Only one room wide
- Wooden frame structure
- Wood exterior mainly, although some brick or stone
- Gable front
- Some have elaborate styles but mainly they are plain
- Roof overhangs walls with sometimes decorative wooden brackets for support
- Cast iron ventilators to the rood overhang
- Rooms lined up one behind the other.
- Early houses did not have bathrooms
- Later houses had a bathroom in a small hall before the last room of the house
- Chimneys in the centre with front and middle rooms sharing a chimney, with a fireplace opening in each room
- Small front garden or yard
- Sometimes door straight onto street
- Single door and window to the front of the house sometimes shuttered
- Shutters
- Side door leading into the back room.
