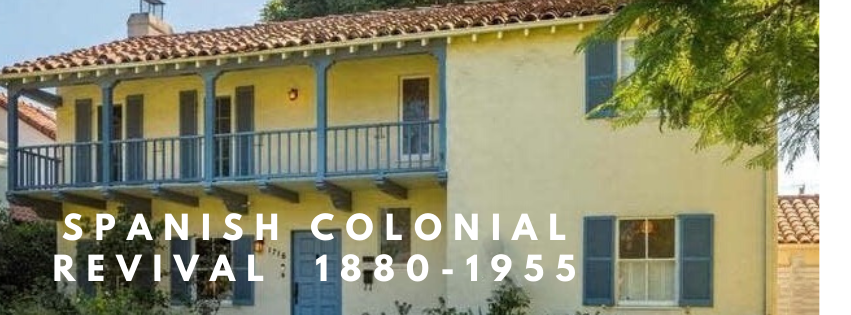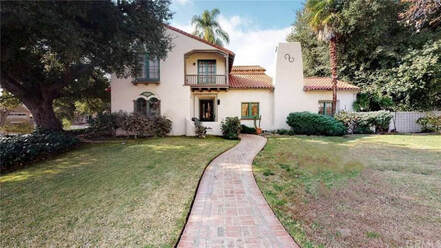
Spanish Eclectic (Revival) 1915 – 1940
This style takes from just about every Spanish architectural style ever known, including Mission (or Mission Revival), Spanish Colonial Revival, Pueblo Revival, Territorial, and Monterey. So not surprisingly Spanish Eclectic homes are an extension of the earlier Spanish Revival architecture, but this time with modern touches Mission – Spanish Eclectic - Modern
Where: California, Arizona, Texas and Florida
Typical features
This style takes from just about every Spanish architectural style ever known, including Mission (or Mission Revival), Spanish Colonial Revival, Pueblo Revival, Territorial, and Monterey. So not surprisingly Spanish Eclectic homes are an extension of the earlier Spanish Revival architecture, but this time with modern touches Mission – Spanish Eclectic - Modern
Where: California, Arizona, Texas and Florida
Typical features
- Asymmetrical facades
- L or U shaped plan
- Stucco smooth exterior in white, sometimes off white
- Low pitched roofs mainly but not always cross gabled
- Some have side gabled roof and a few have hipped or flat roofs
- Curvilinear gable
- Red tile roof covering
- Ceramic roof tiles – half round or S- curve shapes
- Eaves rarely overhang
- Round arches over door and a main window
- Decorative and elaborate fenestrations in Gothic, Moor or Byzantine style
- Porch with round arch opening, with columns sometimes
- Doors wooden – often low relief carving
- Balconies with sash doors opening on to them
- Windows often double hung, multi paned
- Some versions have round or square tower
- Decorative vents in hand painted tile or stucco
- Fenced patio or courtyard
- Terraced gardens and yards
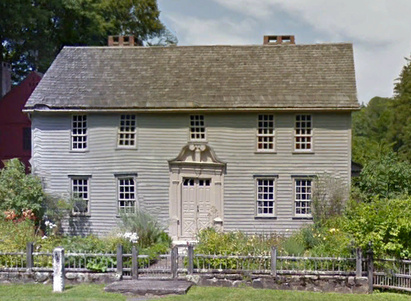
Mission 1890 – 1920
Mission – was part of the Arts & Crafts Movement in the early 20th century and a very popular style in the 1920s. The Mission style is also known as Spanish Mission, Mission Revival, or California Mission.
Where: California and South Western States
Typical features
Mission – was part of the Arts & Crafts Movement in the early 20th century and a very popular style in the 1920s. The Mission style is also known as Spanish Mission, Mission Revival, or California Mission.
Where: California and South Western States
Typical features
- Natural Colors
- Asymmetrical or symmetrical facade
- Simple square or rectangular plan
- Smooth stucco
- Hipped roofs
- Wide overhanging eaves
- Eaves are open and not boxed
- Entry through large one storey porch
- Some porches cover whole frontage
- Porch supported by large square piers
- Entry porch arcaded
- Arched windows and doors
- Front doors carved and ornate and unpainted
- Doors are heavy vertical plank style and unpainted
- Arched Quatrefoil windows
- Very little external detailing
- Red tiled cantilever roofs
- Parapets with coping
- Dormers and roof parapet
- Bell towers – mostly fake – small scale may be added
- Chimney’s tops are often ornate or roofed
- Natural clay tiles interspersed with painted ceramics
- Colours where used are natural
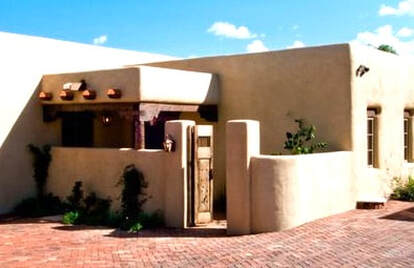
Pueblo Revival Style 1910 – present
The Pueblo Revival style draws its inspiration from the ancient Pueblos Indian homes and the Spanish missions in New Mexico. Pueblos - Spanish for Villages - were built using adobe which is a sun-dried building block protected by a layer of mud.
Pueblo Revival homes are often made with concrete blocks or other materials covered with stucco, plaster, or mortar.
Where: mainly in California, Arizona, New Mexico and the South Western States.
Typical features:
The Pueblo Revival style draws its inspiration from the ancient Pueblos Indian homes and the Spanish missions in New Mexico. Pueblos - Spanish for Villages - were built using adobe which is a sun-dried building block protected by a layer of mud.
Pueblo Revival homes are often made with concrete blocks or other materials covered with stucco, plaster, or mortar.
Where: mainly in California, Arizona, New Mexico and the South Western States.
Typical features:
- Massive, round-edged walls made with adobe
- Stucco irregular texture
- Flat roof with no overhang
- Parapet on roof
- Stepped roof levels
- Wooden beam ends projecting at front
- Irregular rounded parapet
- Rain water gutters
- Spouts in the parapet or on the roof to direct rainwater
- Heavy timbers project through walls to support the roof
- Deep window and door openings
- Porches held up with posts
- Heavy wooden doors
- Simple windows with hewn wood lintels
- Beehive corner fireplace
- Bancos (benches) that protrude from walls
- Nichos (niches) carved out of wall for display of religious icons
- Brick, wood, or flagstone floors
- Enclosed patio
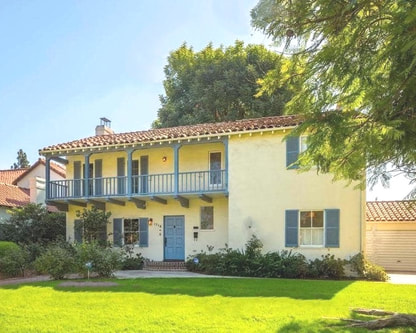
Monterey 1925 – 1955
This is a type of ranch house but has been further designed with a mixture of French, Spanish and English styles. It was developed in California, In fact it is so unique that it’s still sought after today.
Where: Everywhere
Typical features
This is a type of ranch house but has been further designed with a mixture of French, Spanish and English styles. It was developed in California, In fact it is so unique that it’s still sought after today.
Where: Everywhere
Typical features
- Two Stories
- Symmetrical facade
- Adobe walls
- Low-pitched roof
- Side gable or hip roof
- Roof extends over the second-floor porch
- Red tiled or wooden shake shingles
- Wooden framing
- Rectangular shaped
- Often mix of different exterior materials on each story (stucco, brick, or stone on first floor and wood on the second)
- Double-hung windows with louvered shutters
- An equal number of windows either side of the front door
- Second-story porch balcony overhang
- Full-width or partial width across the second story façade
- Accessible only from inside doorways (no outside stairs to porch)
- Wood railings
- Cantilevered construction
- Two-story verandas
